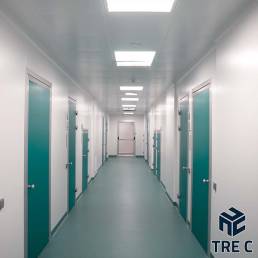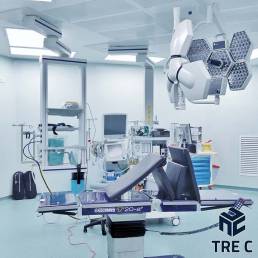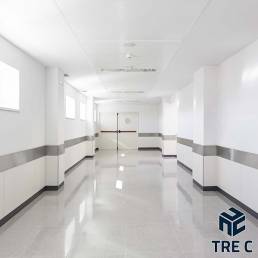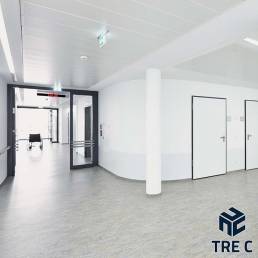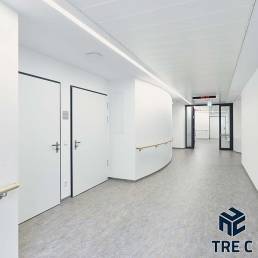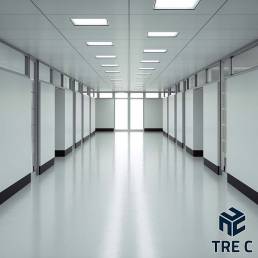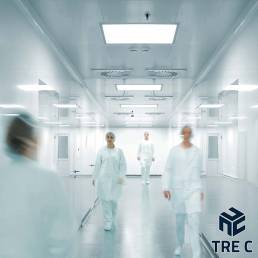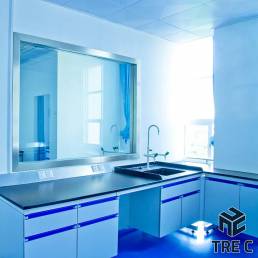The MED ceiling system consists of metal panels supported by a hidden modular structure and it’s recommended for use in a healthcare / hospital environment.
The use of the tubular profile as a load-bearing element makes the structure remarkably robust.
Among the panels there is a gasket that avoids the air leakage.
Main advantages
- Ease of cleaning;
- Low permeability to the passage of air;
- Flexibility and ease of assembly;
- Strength of the structure;
- Antimicrobial version available, specific for hospitals.

Dimensions
Tiles
400×400 | 550×550 | 600×600 | 625×625 mm
Planks
600×1200 | 300×1200 | 300×1500 mm
400×1000 | 400×1200 | 400×1500 mm
Other dimensions on request within the limits of the line:
Minimum width: 150 mm
Maximum length: 3000 mm
Right or bevelled edge at 45 degrees
Materials
- Aluminium 5/10 – 1,60 kg/sqm
- Aluminium 6/10 – 1,95 kg/sqm
- Aluminium 7/10 – 2,25 kg/sqm
- Steel 5/10 – 4,60 kg/sqm
- Steel 6/10 – 5,55 kg/sqm
* Theoretical weights for standard unperforated tiles
Color collection
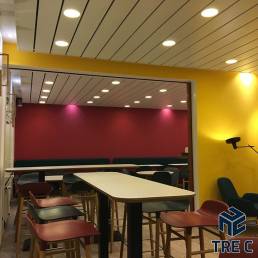
Metal Ceiling Panels: Elegance and Customization for Every Environment
Metal ceilings are a modern and versatile solution for interior design, combining aesthetics and functionality. Among the different options available, metal panels stand out for their elegance and refinement, adding a touch of class to any environment.
Wide Range of Standard Finishes
To meet the most diverse needs, we offer a wide range of standard finishes for our metal ceiling panels. From classic and sober finishes to more modern and sought-after ones, you can choose the solution that best suits your style and taste.
Perforations
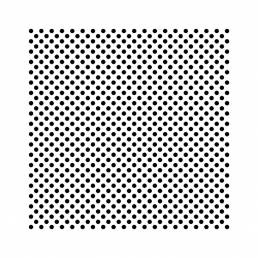
The false ceiling panels can be supplied in solid sheet metal or, if there are specific aesthetic or functional needs, also in perforated sheet metal.
Where necessary a non-wovens sound absorbing layer can be applied.
This material has several advantages:
- Effective sound absorption
- Easy installation
- No negative effects on architecture
- Low bulk volume
- Environmental compatibility thanks to no harmful substances being used
- Non-flammable
Modular structure
The modular structure of the system allows to assemble the false ceiling in a simple and fast way, with few components normally available in stock.
Special executions
It is possible to make any customization, in terms of materials, processing and construction features on standard products. Thanks to a flexible production system, we can supply small batches for each variant or size.
Traceability of the product
The product packaging shows the data of the production batch and all the characteristics of the false ceiling.
This allows you to easily identify the components during the assembly phase of the system.
Mounting Accessories
The system offers a complete choice of accessories to allow quick assembly of the panels.

